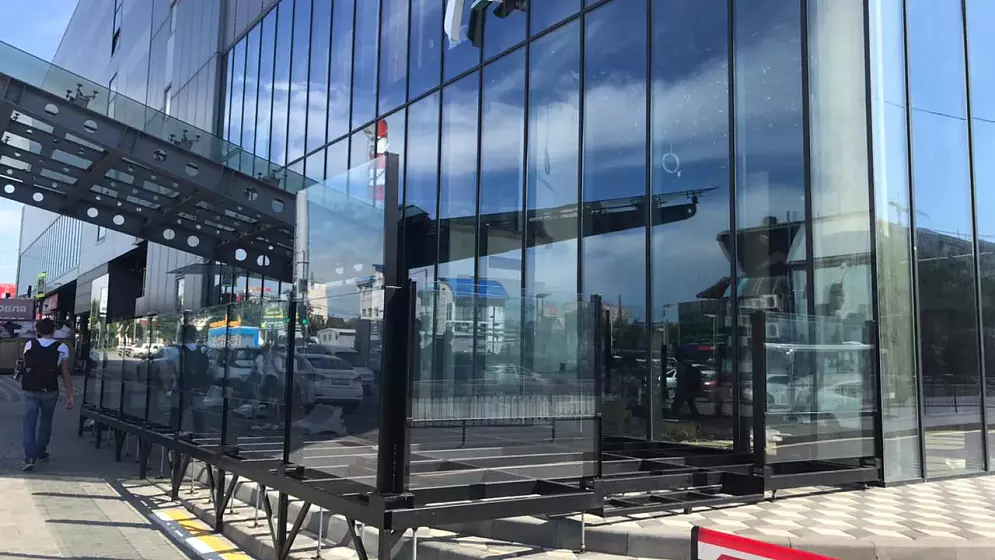Challenge: Connect the Interior to the City’s Pulse
He sat forward in his chair while sipping his Scotch…wishing he could move beyond the glass wall to hear the city streets and drink in the night air. That longing epitomizes the core challenge faced by the W Hotel Washington:
-
Constrained urban views: Perched in the heart of Washington, D.C., the historic hotel offers iconic sights—White House, National Mall, cityscape—but the original façade and closures felt confining, separating guests from the city’s energy.
-
Desire for ambiance: Patrons craved feeling the hum of urban life—without sacrificing indoor comfort or safety. From rooftop bars to lobby lounges, the hotel needed to bridge interior and exterior seamlessly.
-
All-season usability: Washington has cold winters, windy spring days, humid summers. A flexible system was needed to allow fresh air when desired and shelter when needed.
-
Elegant Presentation: The hotel sought a sophisticated architectural feature that resonated with its bold, design-led renovation, enhancing the prestige and allure of signature spaces like POV rooftop and bar lounge.
-
Efficient use of space: Any opening system had to preserve floor and wall area—no bulky stack, track, or swing zones that compromise layout or aesthetics.
In essence: the W Hotel needed a way to dissolve the barrier between indoors and outdoors—letting guests taste the city air, enjoy ambiance, and maintain comfort and safety—all while aligning with its design-forward ethos.
Solution: Panora Vertical Retracting Doors & Windows
The W Hotel Washington partnered with Libart to install 18 units of Panora vertical retracting door & window systems (GUM‑W2)—each sized approximately 3.6 m × 2.4 m, glazed with 8mm + 16mm + 8mm clear tempered glass—along the key façade areas, bar zones, and terrace, The Business Journals.
How it works:
-
Vertical retraction: With a touch of a button, panels glide upward, lifting clear of the opening to create clean passageways, or consolidate downward in a window configuration, forming a built-in balustrade.
-
90%+ visibility: Because of minimal framing and no horizontal tracks, Panora doors offer up to 100% truly usable space with maximum visual clarity, Stoett Industries.
-
Safe and elegant: The balustrade function ensures safety when open. Insulated glazing delivers thermal performance, and the slim, anodized aluminum frames maintain refined aesthetics.
Benefits: Dialing Up the City Experience, Safely and Effortlessly
1. Instant Indoor‑Outdoor Access, Urban Ambience
At sunset, a guest seated at the bar can press a button and feel the warm evening breeze sweep over them, remaining seated but breathing the energy of the city. The Panora system delivers exactly that instant transition—giving patrons the chance to connect with Washington’s vibrancy while maintaining proximity to shelter and warmth, Stoett Industries.
2. Panoramic Views with No Visual Barriers
With glass panels rising cleanly out of sight, guests enjoy undisturbed views of historical landmarks and city lights. Whether watching the sun set behind the Capitol dome or sipping cocktails under the evening skyline, the visibility is cinematic, and completely unobstructed, Tripadvisor.
3. Comfort and Climate Control, Year‑Round
When closed, the system seals tight, providing insulation from rain, wind, and outdoor noise—a vital feature during colder months. When open, it invites controlled airflow and refreshing breezes. Patrons can adjust the setting with minimal effort, balancing comfort with ambiance.
4. Operational Efficiency Meets Guest Experience
Unlike traditional sliding or folding systems that require maintenance and manual handling, Panora operates quietly and smoothly at the push of a button. This means staff can adjust environments swiftly during busy service hours, enhancing the guest experience without distracting motion or delay, Panora Systems.
5. Aesthetic Upgrade, Brand Differentiation
The installation aligns with the hotel’s $50 million redesign led by Studio GAIA…where modern materiality meets playful political iconography. The Panora doors contribute to a signature look: sleek, bold, and inviting, appealing to design-conscious guests and influencers, globaltravelerusa.com.
6. Maximized Space Usage
Because Panora retracts vertically, no floor or wall space is used for tracks or swing. This preserves full seating arrangements, guest circulation space, and clean lines along the bar and terrace—making the most of real estate in a central urban precinct.
Summary Table
| Challenge | Panora Solution | Benefits |
|---|---|---|
| Desire to enjoy city ambiance while seated | Motorized Panora vertical retracting doors/windows | Effortless indoor-outdoor transition; city energy accessible |
| Blocked views behind fixed glazing | Retractable panels with minimal framing | Wide, unobstructed views of Washington landmarks |
| Seasonal climate changes | Insulated glass + vertical retraction | Controlled airflow, shelter, and natural ventilation |
| Busy hotel operations | Remote control operation, smooth motor action | Efficient transformation without manual effort |
| Need for design-forward architecture | Frameless design with slim custom frames | Enhances aesthetic identity and guest perception |
| Limited terrace real estate | Vertical retraction preserves space | Maximizes usable area for seating and circulation |
Final Take
At W Hotel Washington, the Panora vertical retracting door & window system doesn’t just open glass—it opens a lifestyle. Guests, Scotch in hand, can feel aligned with the city, bask in sweeping skyline views, and shift effortlessly between cozy indoor comfort and open-air ambiance.
It’s more than functionality, it’s emotional architecture: where glass lifts, boundaries dissolve, and the essence of Washington becomes the setting. The installation enhances guest engagement, aesthetic prestige, and operational ease, all while preserving safety and comfort.










