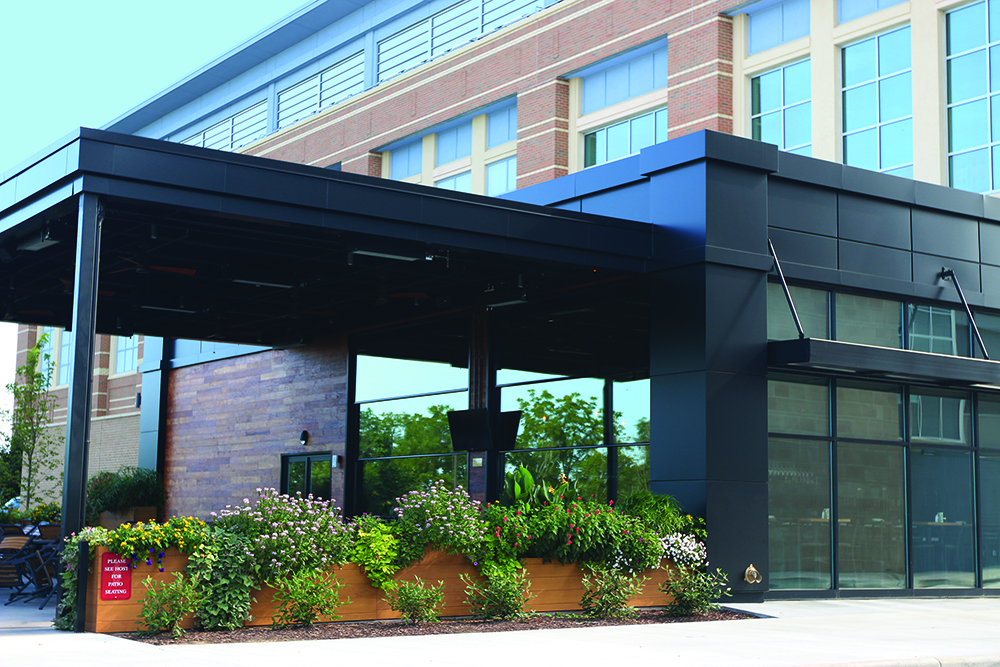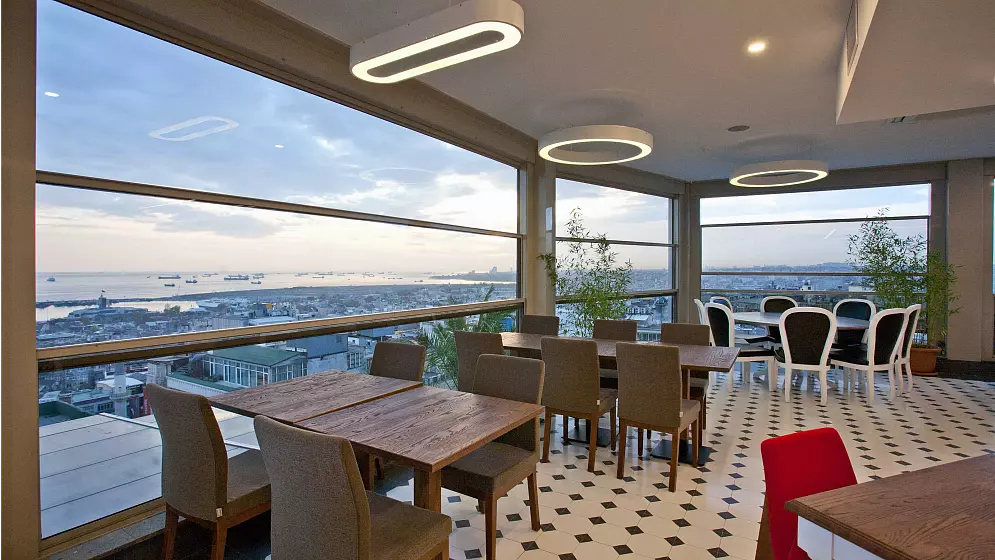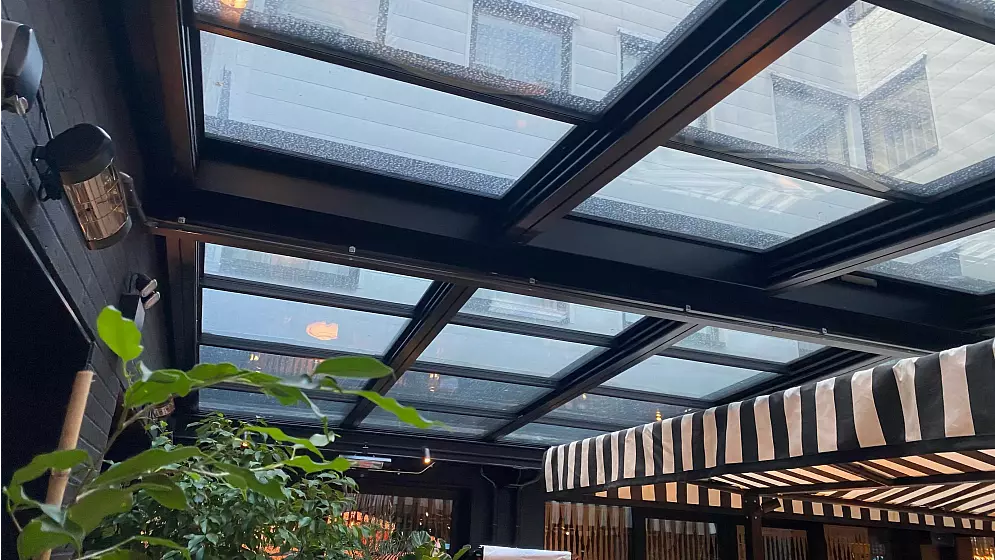Open-Air Restaurant Ambiance with Panora Retractable Windows & Doors
Challenge: Dynamic Venue Meets Static Facade
Enhancing experiences with retractable walls, Cooper’s Hawk Winery & Restaurant is an upscale casual dining restaurant with a full-service bar. That said, there is also a private barrel-aging room, a Napa-style tasting room and an artisanal retail market, as well. In addition, their signature menu provides a selection of dishes designed to pair perfectly with their own Cooper’s Hawk wines, made in their private winery.
An additional unique feature of Cooper’s Hawk Winery and Restaurants is that each location displays exclusive décor and feel. The Stoett Industries Panora System is no exception in distinctiveness.
For the Liberty Township, Ohio retail and hospitality development, real estate developer, Steiner + Associates sought to bring in a new and exciting flavor of innovation. That said, they decided to combine a bold commercial experience with a community-oriented feel. Furthermore, Steiner’s Seth Barritt was hoping to add a unique “dynamic” component that would ideally breed customer interaction and engagement to the location. Steiner’s Seth Barritt contacted Stoett Industries with a challenge. The answer was Panora. The resulting construction was completed in late August 2016 with an immediate store opening on August 23rd.
Challenge
-
Create a seamless indoor/outdoor transition in a high-end dining environment without disrupting service flow
-
Maintain signature dining ambiance while empowering fresh-air access
-
Preserve panoramic views and sleek sightlines without center profiles or bulky frames
-
Integrate a dynamic architectural feature that supports community gathering and visual interest
Solution: Stoett’s Panora Vertical Retractable Window & Door System
Stoett Retractable Solutions:
The Panora Windows and Doors were the perfect addition to the restaurant’s structure. Similarly, the quiet operation of the windows provides the versatility that Cooper’s Hawk was seeking for their indoor/outdoor transition. Thus, indoor guests can enjoy natural ventilation with the windows retracted in the open position. The glass wall panels are formatted horizontally. Therefore, guests do not have to sacrifice their panoramic views. Cooper Hawk’s guests get the best of both worlds!
System Features
-
Horizontally oriented glass wall panels with quiet motorized operation, delivering smooth indoor–outdoor transitions
-
Custom-sized Panora units (approximately 13′ wide by 14′ tall, GU ‑ D4 doors) that retreat vertically, offering a nearly invisible enclosure when open
-
Insulated, tempered glass (1¼” clear units) that ensure thermal performance, sound control, and safe enclosure while preserving daylight and sightseeing potential
-
Seating continuity: Panora permits seating along the full length of both inside and outside zones—without disrupting guest layouts when operating the system
Benefits: Experience Elevated, Interaction Enhanced
1. Seamless Indoor–Outdoor Flow
The installation lets indoor guests enjoy natural ventilation as easily as flipping a switch—opening walls that disappear in seconds. The quiet operation enhances ambiance and avoids disturbances during service.
2. Uncompromised Panoramic Views
With horizontal glazing and no obstructive center profiles, guests enjoy uninterrupted vistas—from the bar to the patio—supporting a fluid visual connection to the outdoors.
3. Consistent Ambiance and Comfort
When closed, the insulated glass maintains climate control and acoustics without sacrificing visibility. When open, fresh air and daylight flood the interior—delivering a dual-mode experience tuned to weather and mood.
4. Enhanced Guest Engagement
The dynamic architecture invites curiosity and participation. Guests respond to the retracting walls as a theatrical, interactive feature—encouraging lingering, conversation, and a sense of openness within a structured dining environment.
5. Maximized Hospitality Layout
Panora’s vertical retraction renounces the need for stacking or swing space, so every inch of floor plan remains usable for seating, walking paths, or design elements. Whether inside or out, layout flexibility remains intact.
6. Brand Differentiation
The retractable system aligns with Steiner + Associates’ desire for bold, engaging design. As a visual and experiential centerpiece, it contributes to the venue’s identity—making this Cooper’s Hawk location feel unique among others. Sandra F.’s Yelp review captures the response:
“We looked around and really loved the feel and atmosphere. My favorite is the bar area. They have an outdoor patio… a glass window that opens up near the bar which is gorgeous,” Libart.
Summary Table
| Challenge | Solution | Benefits |
|---|---|---|
| Indoor-outdoor flow without disruption | Motorized Panora vertical retracting window & door system | Smooth transitions; ventilation and ambiance without disturbance |
| Obstructed sightlines limiting guest experience | Horizontal, frameless glass walls with no center profile | Panoramic views, daylight, and connection to outdoors |
| Need for thermal comfort and acoustic control | Insulated, tempered glazing | Indoor comfort when closed; open-air experience when open |
| Layout optimization in hospitality space | Vertical retraction eliminates footprint loss | Full seating retention and circulation flexibility |
| Desire for engaging, visual architectural feature | Retractable Panora wall creates interaction and identity | Memorable aesthetic; guest interaction; location-specific design appeal |
Final Word: Hospitality Elevated
At Cooper’s Hawk Winery & Restaurant in Liberty Township, the Stoett Panora Retractable Windows & Door System is not just an architectural feature—it’s a strategic enhancement. It enriches the guest experience through dynamic motion, visual openness, and operational excellence. Rather than merely enclosing the space, the Panora system invites customers into a responsive, atmospheric environment—melding upscale dining, community interaction, and panoramic design into one immersive whole.















