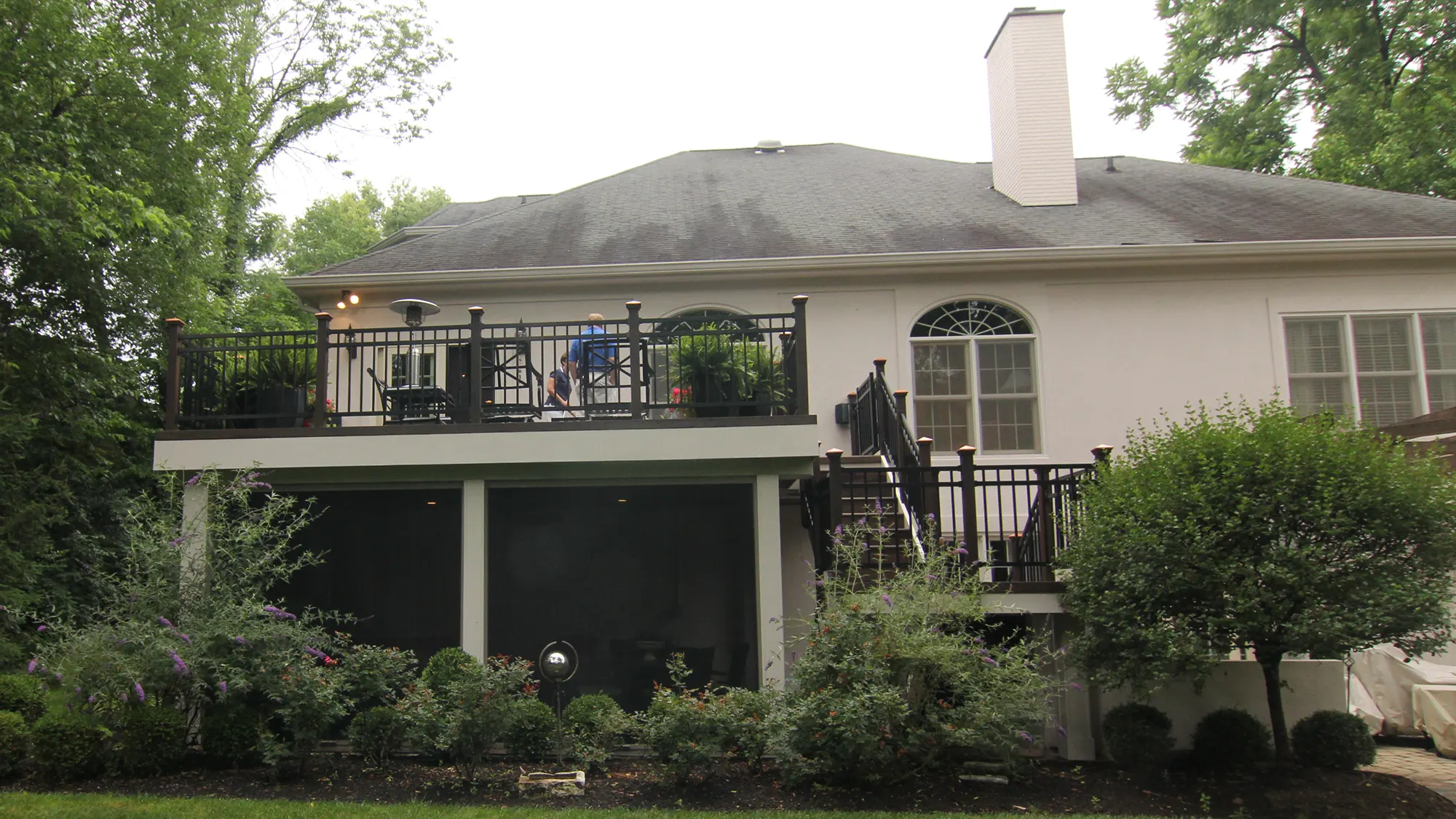Challenge: Immersive Nature with Modern Comfort
-
Privacy meets openness
The Wooden Cabin in New York State was conceived as a retreat to immerse occupants in nature. However, achieving this meant reconciling the need for privacy and shelter with the desire for seamless views and natural flow. Traditional doors and windows would compromise the aesthetic connection to the forest—creating visual clutter or limiting airflow, Libart Industries. -
Maximizing views and daylight
Floor-to-ceiling windows with minimal obstruction were essential to capture the captivating woodland vistas and allow daytime light to bathe the interior, and yet remain insulated and secure from the elements. -
Natural ventilation and adaptability
To fully connect the indoor environment with the outdoor ambiance, the cabin required a system that could easily open up, but without compromising structural efficiency or using precious space. -
Contemporary comfort
While embracing its natural surroundings, the cabin still needed to feel like a modern residential environment with comfort, climate control, and high performance in glass and hardware.
Solution: Panora Vertical Retracting Doors & Windows
The answer was the Libart Panora vertical retracting door and window system, a perfect blend of motion, clarity, and functionality:
-
Large format, custom units
Panora vertical retracting units were engineered to fit floor-to-ceiling openings—up to 5 m wide by 4.5 m high—matching the wooden cabin’s wall dimensions and maximizing the glass area. -
Vertical retraction eliminates visual clutter
With a touch of a button, glass panels glide vertically upward and fold out of sight into a concealed pocket above, allowing 100% exposure of the opening, or consolidate downward in window configurations, creating a clean built-in balustrade. -
Minimal framing and structural clarity
Slim, thermally broken aluminum frames provide structural support while minimizing obstruction. Paired with clear laminated or insulated glass, the result is an almost invisible barrier, supporting the desire for pure connection with nature. -
High performance glazing and insulation
Panora offers insulated panels up to 38 mm, ensuring year-round comfort and environmental performance despite the large glass surface area. -
Flexible operation and integration
Whether configured as doorways or windows, Panora supports 66%–75% useable opening and includes options for shades, insect screens, or remote control—offering tailored adaptation to living preferences and site context, Stoett Industries.
Outcome: Nature-Driven Living Elevated
1. Full Panorama & Natural Light
When closed, the retractable system floods the living area with daylight and offers pristine, uninterrupted woodland views. When open, it erases the boundary—giving the sense of living within the forest. This level of visual connection wouldn’t be possible with any other conventional system.
2. Seamless Indoor-Outdoor Flow
The vertical motion transforms the wall into a passageway and merges living spaces with the exterior deck—without thresholds, tracks, or clearance zones. This enhances movement and unhindered access to the outdoors.
3. Uncompromised Floor Space
Because the panels retract vertically, no usable floor area is lost to folding door space. This enables continuous interior layouts and supports furniture flexibility. In effect, the full cabin footprint remains in use—indoors or out.
4. Cozy Comfort & Efficient Living
Despite huge glass spans, the Panora system maintains thermal integrity and sound isolation. With insulated glazing and thermal breaks, the wooden cabin stays warm in winter yet ventilated in summer—without energy waste.
5. Effortless Operation & Enjoyment
Guests or residents can open or close the system either with a remote control or wall switch, no manual lifting required. The smooth motorized glide adds an element of refined ease to cabin living.
6. Brand-New Lifestyle Experience
Panora transformed the cabin from a wood box into a fluid, expressive home. With light, air, and views flowing unhindered, everyday life becomes an immersive, narrative experience.
7. Scalable Elegance
The flexibility in sizing, frame finish, glass options, and accessories ensures Panora adapts to the cabin’s architecture—not the other way around.
Summary Table
| Challenge | Panora Solution | Outcome |
|---|---|---|
| Achieve total visual immersion in nature | Floor-to-ceiling vertical retracting doors/windows | Unblocked views; daylight-abundant living |
| Seamless indoor–outdoor connection | Motorized, frameless vertical motion | Threshold-free transitions; usable space preserved |
| High performance and adaptability | Insulated glazing up to 38 mm + shades/screens option | Comfort year-round; tailored living environment |
| Preserve floor layout and space efficiency | Vertical retraction requires no footprint | Full interior use and flexible furniture arrangement |
| Simplify usability and aesthetic appeal | Smooth motorized operation; minimalist frames | Effortless living; refined visual balance |
Final Word
The Libart Panora vertical retracting door and window system transformed this New York wooden cabin into an architectural triumph—blending the freedom of nature with contemporary comfort.
Where typical cabins enclose and isolate, this one opens and expands—turning walls into portals and light into lifeblood. The result isn’t just a home; it’s a living space that transforms life through light, motion, and connection.
Panora uses vertical retraction to move glass panels up and down. For glass wall and glass door applications, the panels open in the up position permitting passage underneath. For window walls, Panora opens by consolidating panels in the down position, creating a built-in balustrade. In either case, Panora creates an opening of 66% to 75% of the rough opening (depending on number of panels used). This equates to 100% of the truly useable space.












