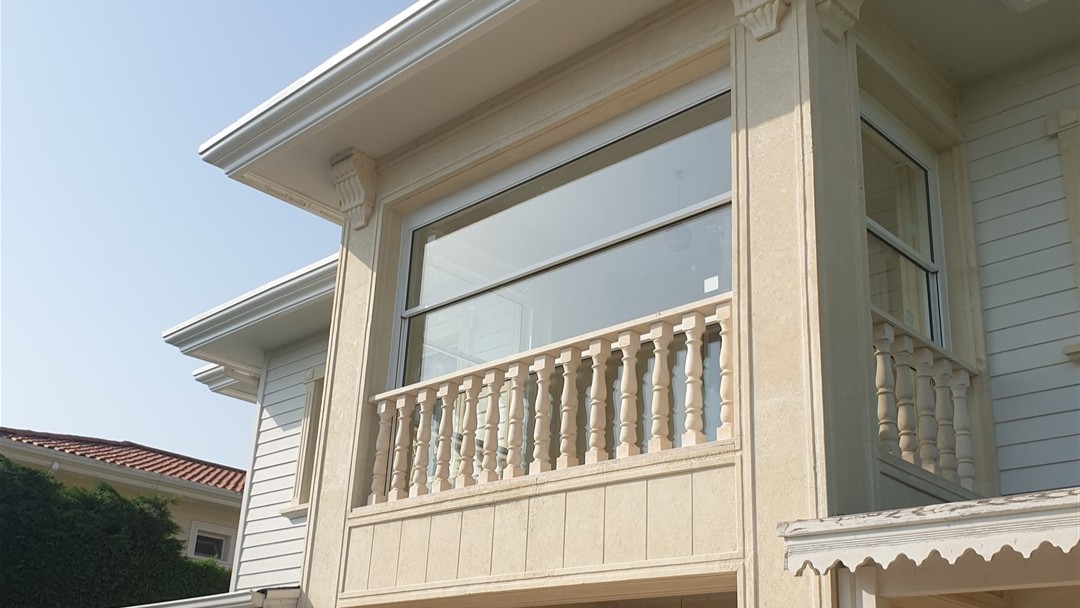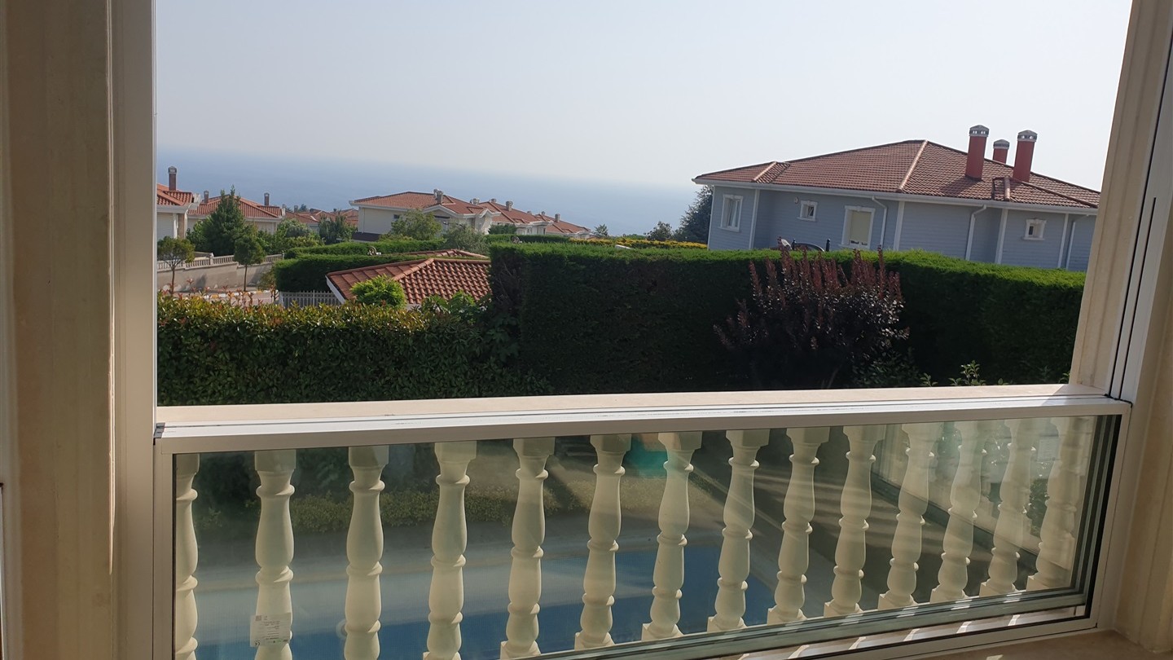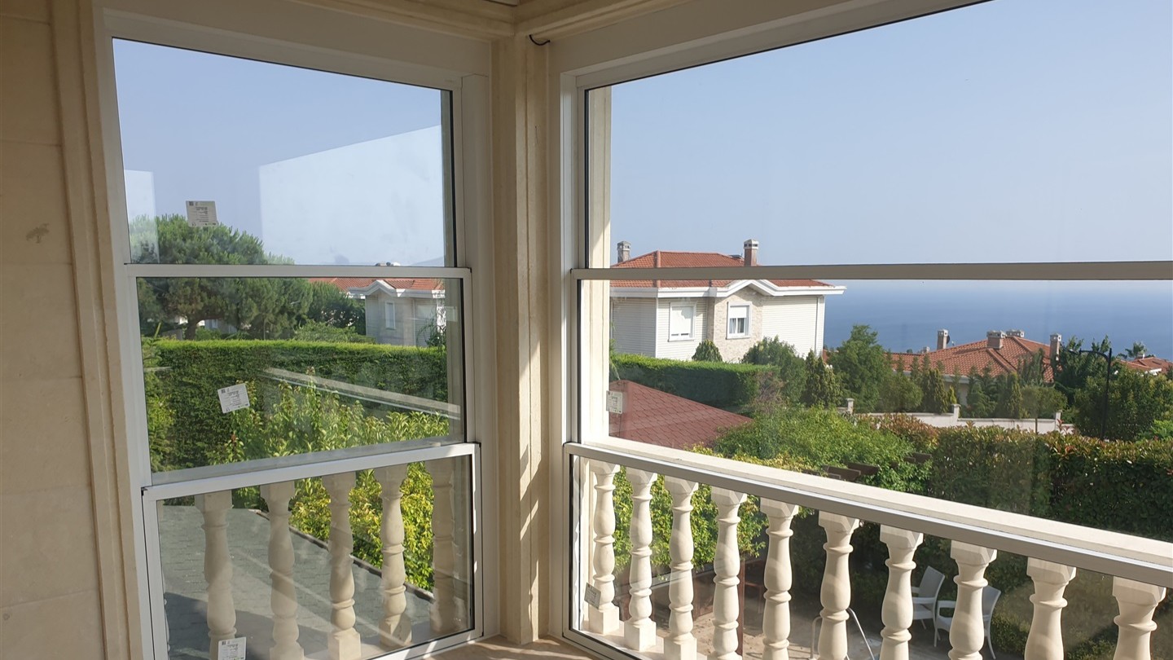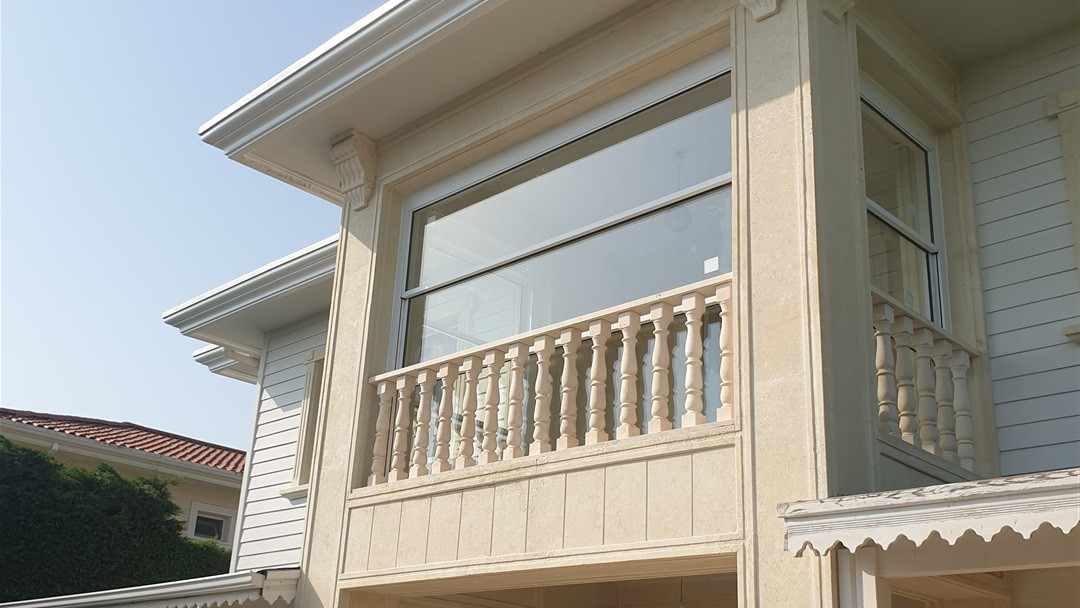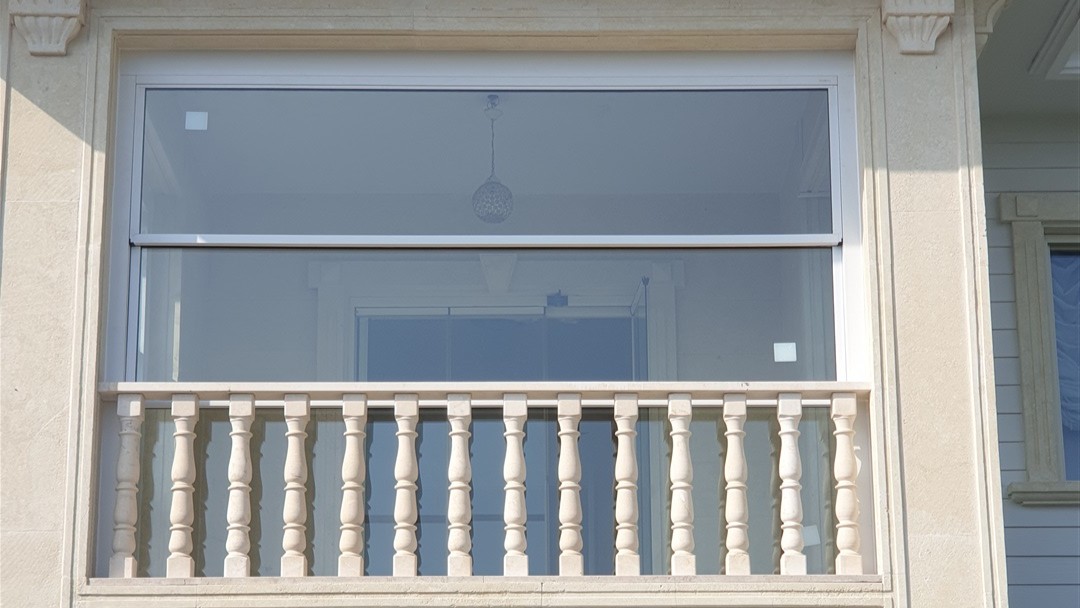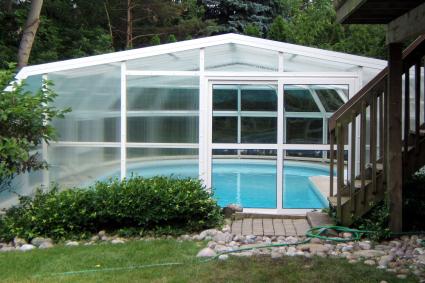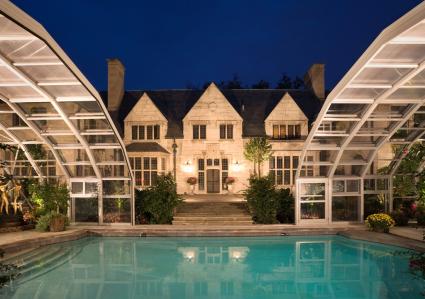Turn Your Balcony into a Year-Round Sanctuary with Retractable Glass Walls
Comfort and aesthetics guided every decision in envisioning the Silivri Private Villa’s upper‑floor balconies in Istanbul, a stunning transformation that turned ordinary outdoor spaces into year‑round sanctuaries. The core ambition? To transcend the limitations of seasonal use, allowing these generous balconies (measuring 10.8′ × 8.2′ and 4.9′ × 8.2′) to serve as dynamic extensions of home life, welcoming warm Mediterranean breezes in summer yet cocooning occupants in cozy insulation during winter.
Challenge: Balancing Open Space with Protection
Inspired by classic wintergarden concepts, the design needed to balance openness with weather resilience, merging panoramic connection to the sea with robust thermal protection. In pursuit of this vision, the Panora Max GUL vertical retractable glass walls system was selected as the ideal answer.
Solution: Panora Max GUL Retractable Glass Walls
Unlike traditional sash or sliding windows, the Panora system functions as a series of motorized glass panels that smoothly retract vertically, disappearing to create an almost invisible barrier. When fully open, the absence of bulky frames gives the illusion of uninterrupted space, blending the indoors with the vista-bound outdoors in seamless continuity. According to Panora’s own materials, the system supports impressive spans up to 6 m in width or height without intermediate vertical profiles, ensuring unobstructed sightlines and a powerful sense of openness. The retracting mechanism is engineered to be both elegant and functional, utilizing sleek aluminum framing and hidden motorized controls that integrate easily into existing architectural frameworks.
Thermal performance was a guiding priority. The Panora Max GUL system features double-glazed units up to 20 mm thick, with insulated glass that effectively reduces heat transfer and blocks noise. While the non‑thermally broken profile prioritizes cost-effectiveness, the glazing, which can also support Low‑E coatings, delivers meaningful gains in energy efficiency, safeguarding against Istanbul’s hot summers and cool winters. This combination ensures that when closed, the balcony transforms into a snug enclosure, maintaining comfort and reducing reliance on heating and cooling systems. Such systems help balance seasonal temperature fluctuations, absorbing solar heat during colder months to further support indoor warmth .
Installation: Slender Profiles for Upper-floor Balcony Units
This installation of the retractable glass walls/ windows took place on all three upper-floor balcony units in the villa, each measuring 3.3 m across and 2.5 m high, a perfect canvas for Panora’s vertical frames. The result was transformative. In warm weather, homeowners could summon a breezy al fresco experience at the push of a button, reaping the soothing sounds of waves and open sky. A central motif of the design, Panora frames are intentionally minimal; 4.9″ deep jambs and slender profiles ensure panoramic uninterrupted vistas, Panora Systems.
Conversely, when Istanbul turned chillier, closing the windows instantly isolated the space from wind, humidity, and the city’s ambient noise, a warm haven perfect for unfolding as a lounging area, breakfast nook, or even greenhouse-like retreat.
Lifestyle Impact is Profound
The villa’s balconies are no longer relegated to summer use, they’ve become functional, inviting living zones throughout the year, extending the home’s footprint without costly renovations. Structurally, Panora’s vertical retractable glass walls/window system requires no internal space for swinging or stacking panels, which preserves floor area and circulation paths while accentuating the villa’s sleek, modern aesthetic. Maintenance is easy: aluminum and tempered glass resist weathering, and the concealed motorized drive lessens wear. Sound insulation and airtight sealing enhance comfort, quieting street noise, buffering temperature shifts, and boosting energy efficiency.
Architectural Standpoint
The Panora Max GUL system marries form and function. Its minimalistic glass facades elevate the villa’s contemporary character while aligning with eco-conscious priorities; aluminum’s recyclability and glazed surfaces’ stimuli for natural light and passive heat gain address sustainability. The project exemplifies a smart retrofit, adopting high-end fenestration without altering structural elements, delivering big experiential benefits through strategic upgrades.
Financial Perspective
Investment in the Panora systems adds considerable value. Wintergarden and retracting glass wall studies show that these installations expand usable living space, enhance property appeal, and result in savings on heating and cooling costs. At Silivri Villa, this meant more than aesthetic uplift; it created diversified functional zones—perfect for morning coffees, evening gatherings, or all‑season relaxation. Moreover, the villa now presents the sense of a resort-like retreat perched above the Bosphorus, with balconies that can effortlessly shift from open-air lounges to sunlit winter sanctuaries.
Technical View
Each Panora installation comprised three vertical retracting panels, designed to stack when open or seal tightly when closed. The system supports sizes to 142″ wide and tall, but at Silivri, the modular segments optimized for the 3.3 m spans ensured flawless performance and spatial, harmony, Libart.com. Motorized with wired or wireless controls, they integrate seamlessly with home automation, enabling effortless transitions. Aluminum frames are powder‑coated to match the villa’s palette, harmonizing with interior finishes and existing architecture.
Final Result
The result is more than just physical transformation, it reshapes the rhythm of daily life. Homeowners now usher in fresh air and sea breezes on sunny afternoons, and as dusk cools the air, they retreat behind closed glass, enveloped in warmth and comfort. The spaces function as tranquil reading corners, cozy winter lounges, or flexible social areas, all while offering 180° sea views. The ability to morph the same footprint between open, semi-open, or fully enclosed modes makes day-to-day living richer, more versatile, and undeniably more enjoyable.
In short, the Panora Max GUL installation at Silivri Private Villa is a masterclass in mindful, lifestyle-focused architectural enhancement, a sophisticated retrofit that delivers panoramic beauty, year-round comfort, energy efficiency, and space optimization, all wrapped in minimalist elegance.

